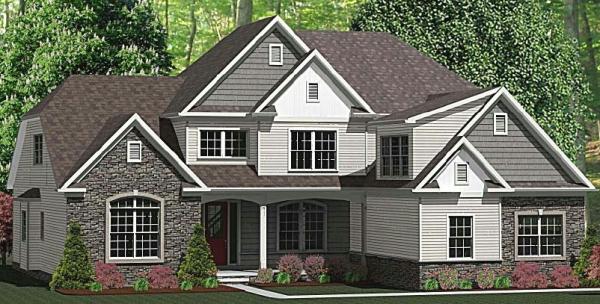Katherine Victoria
A Distinctive 1st Floor Master Plan With Style and Space
The Katherine Victoria offers a great design with spacious rooms and distinctive details & features throughout. Custom home quality at a price that will surprise you.
Bedrooms: 5
Bathrooms: 3-1/2
Floors: 2
Garage: 3 Car Garage
Square Feet: 3,640
Features:
- Spacious 1st Floor Master Suite
- Wall of Windows in Vaulted Great Room
- Huge Open Kitchen with Eating Area
- Maple Cabinetry and Granite Tops
- First Floor Office/Study
- Hardwood and Ceramic Floors
Neighborhoods this Floor Plan is available in:
None currently available
