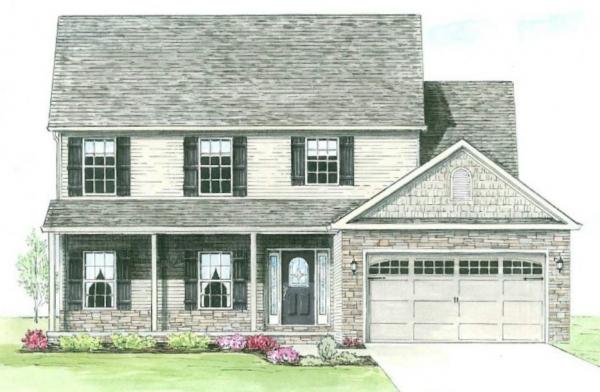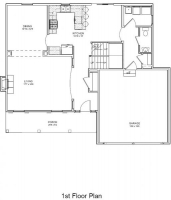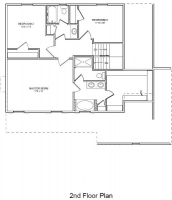2 Story Master Up - Lakeside
Practical and Traditional Floorplan Offers Impressive Features at an Attractive Price! Enjoy the Neighborhood From Your Front Porch!
Bedrooms: 3
Bathrooms: 2-1/2
Floors: 2
Garage: 2 Car Garage
Square Feet: 1,890
Features:
- Nearly 1,900 sq. ft. of Living Area
- 3 Bedrooms, 2-1/2 Baths
- Eat-In Kitchen w/Breakfast Bar
- Formal Dining Room
- First Floor Laundry Floor
- Oversize Master Bedroom Suite
- Glamour Bath w/Soaking Tub in Master
- Full Front Porch
- Full Basement w/Poured Walls
- Custom Quality Throughout
- Green Building Initiative Design
- Energy Star Compliant Construction
Neighborhoods this Floor Plan is available in:
None currently available


