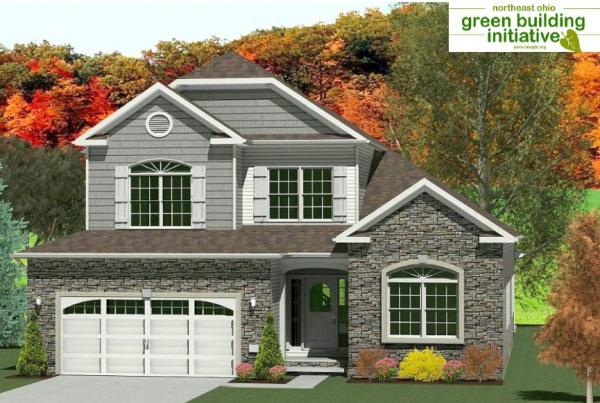2 Story Master Down - Beachview
For more information or to schedule an appointment, contact Elaine Keating at 216-219-4022.Fabulous
- Open floorplan with 1st floor master suite/ and lamour bath
- Choose from a three our four bedroom design!
- Approximately 2,425 to 2755 sq. ft. of living area
- Spacious kitchen w/pantry and eating area
- 2-1/2 baths
- 9’ ceilings down w/formal dining room
- 1st floor library and laundry
- 2nd floor computer/tech center
- Large covered patio for outdoor entertaining
- Full basement w/poured walls
- Green building initiative design
- ENERGY STAR compliant construction
Bedrooms: 3/4
Bathrooms: 2-1/2
Floors: 2
Garage: 2 Car Garage
Square Feet: 2,425 / 2,757
Neighborhoods this Floor Plan is available in:
None currently available
